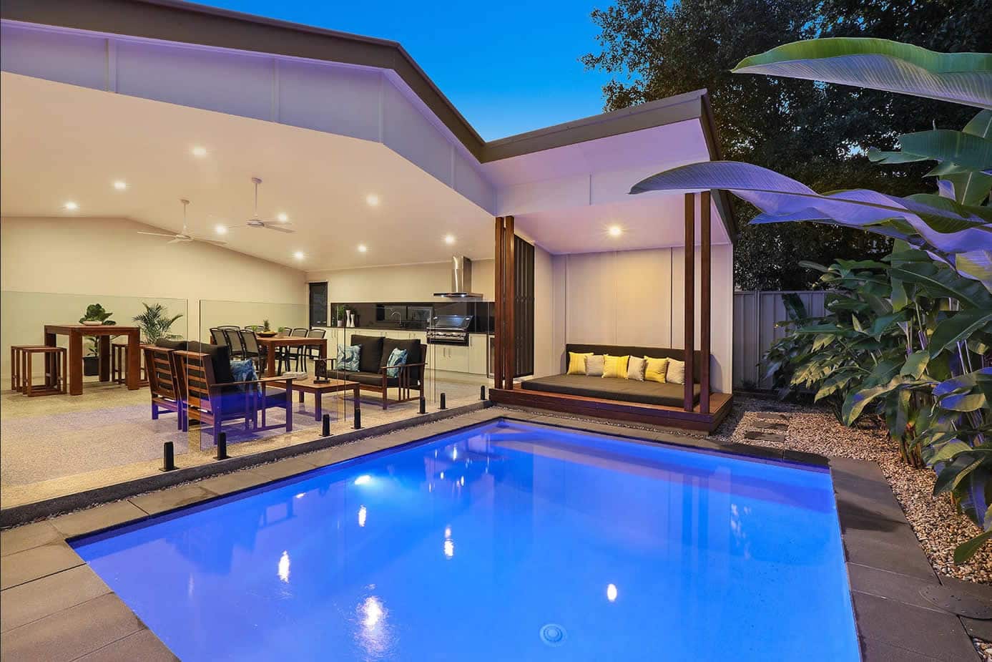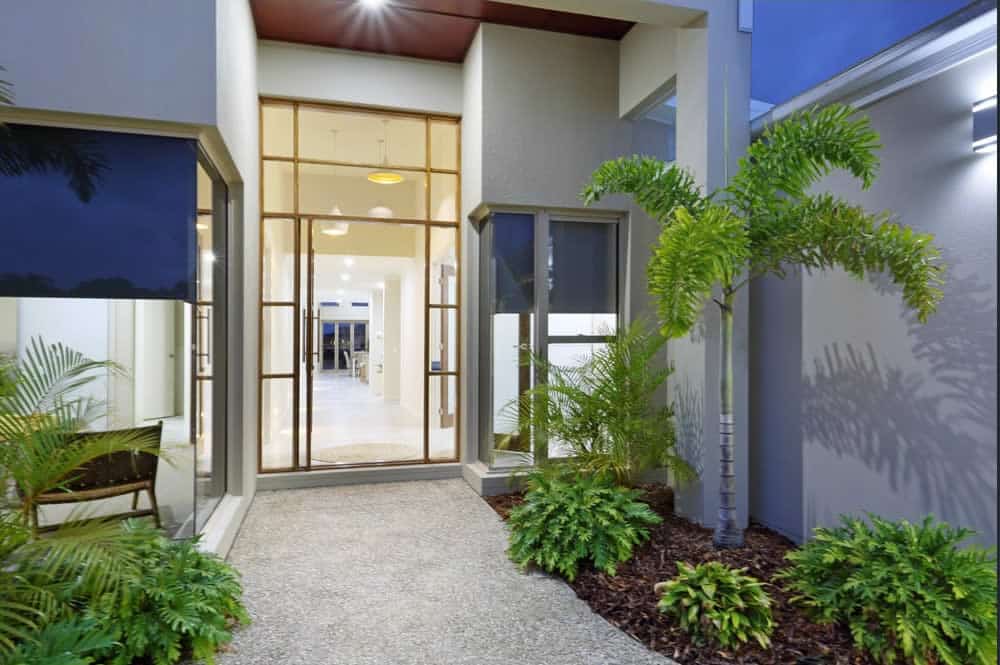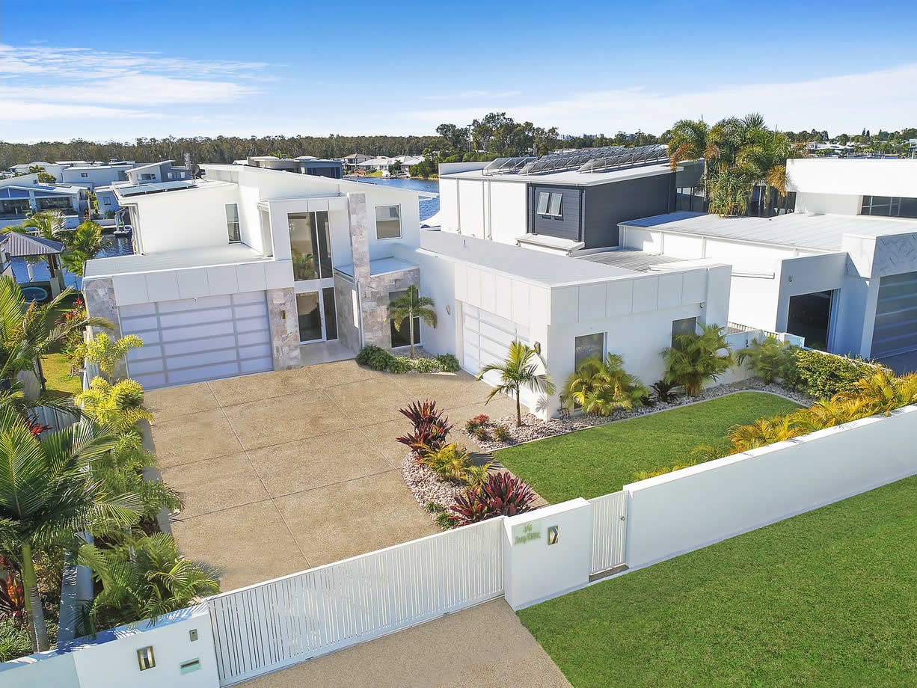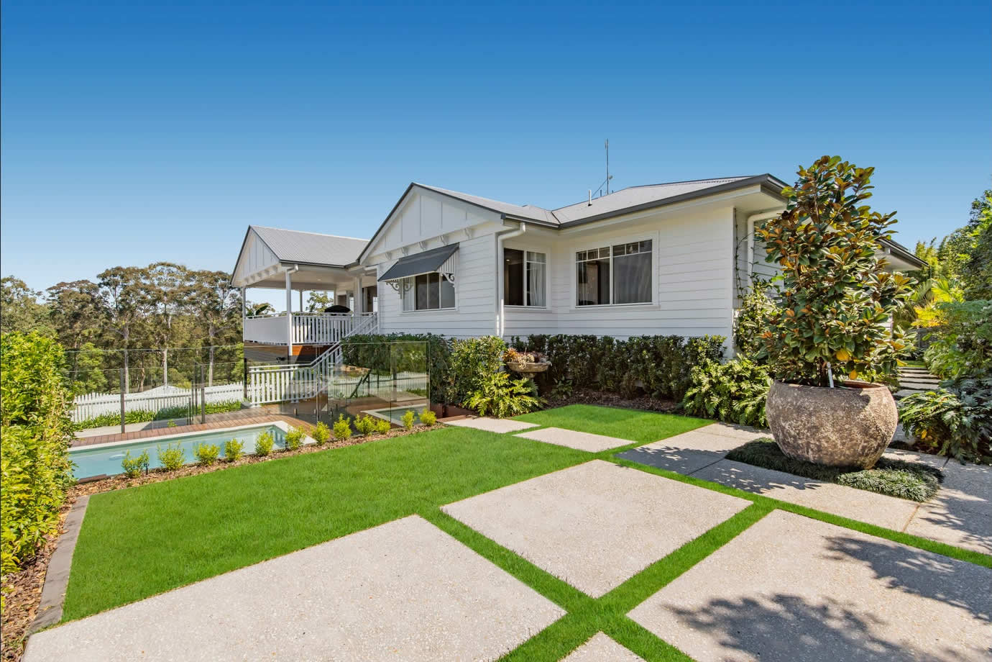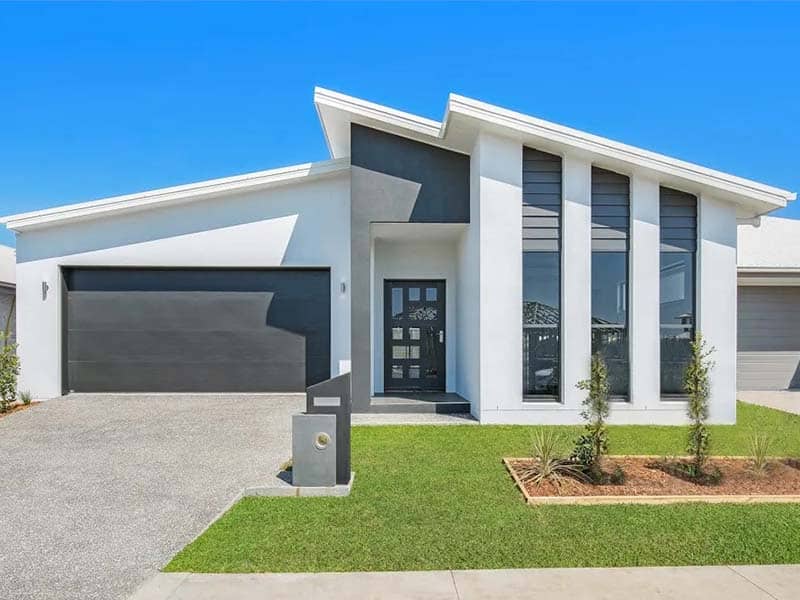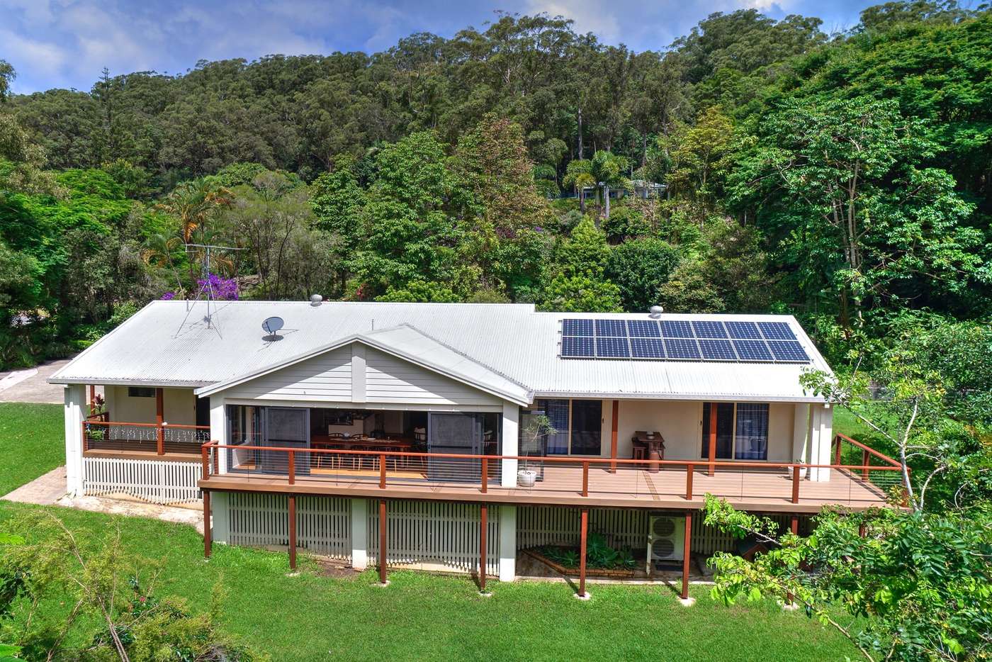01 Sep Buderim
House was a very old brick and tile home and in need of a very modern update. Client was focused on open plan design with the living/kitchen area opening up onto a large outdoor area. Existing bedrooms and bathrooms were also renovated to modernise. Note: 'before'...

